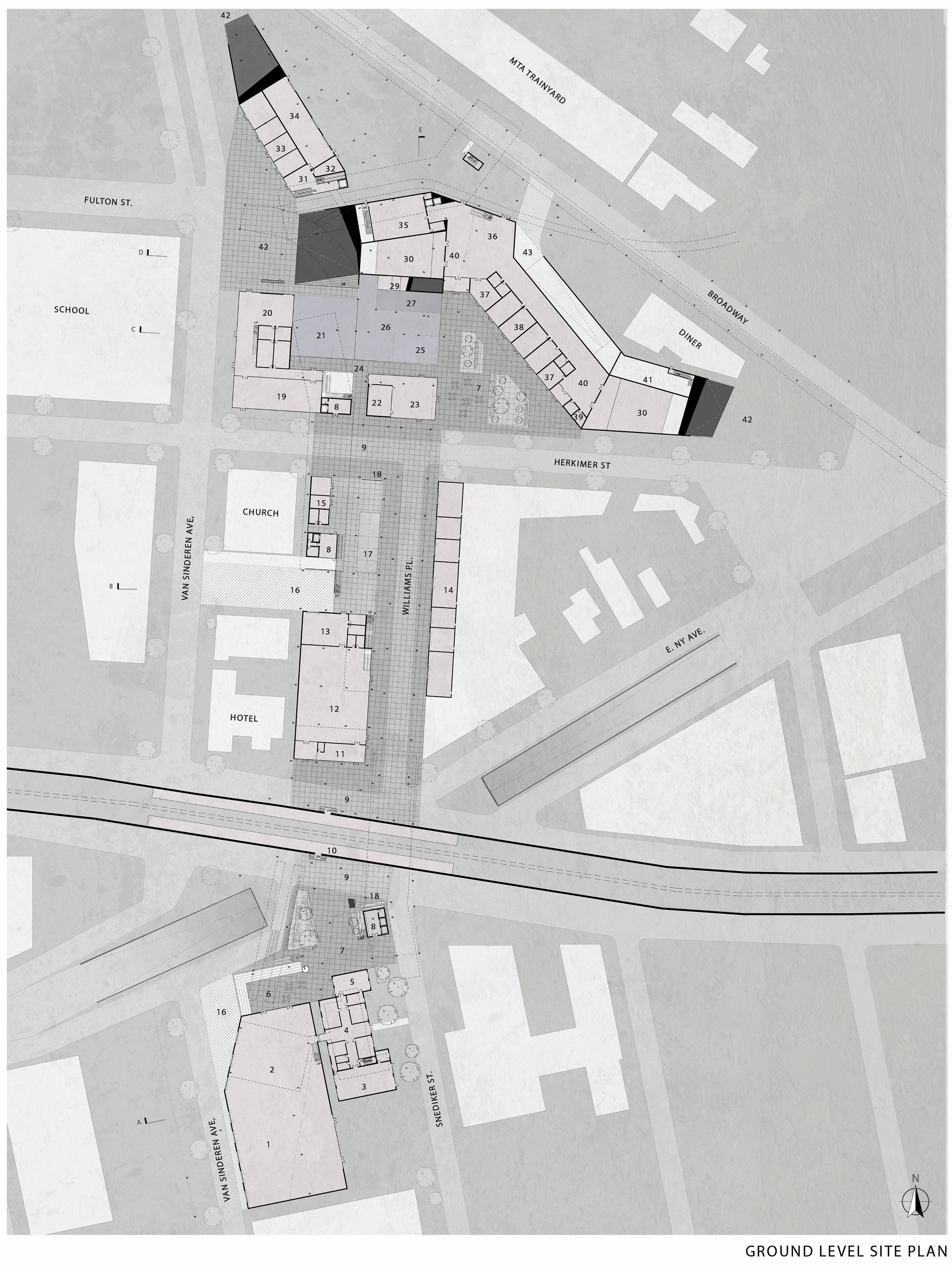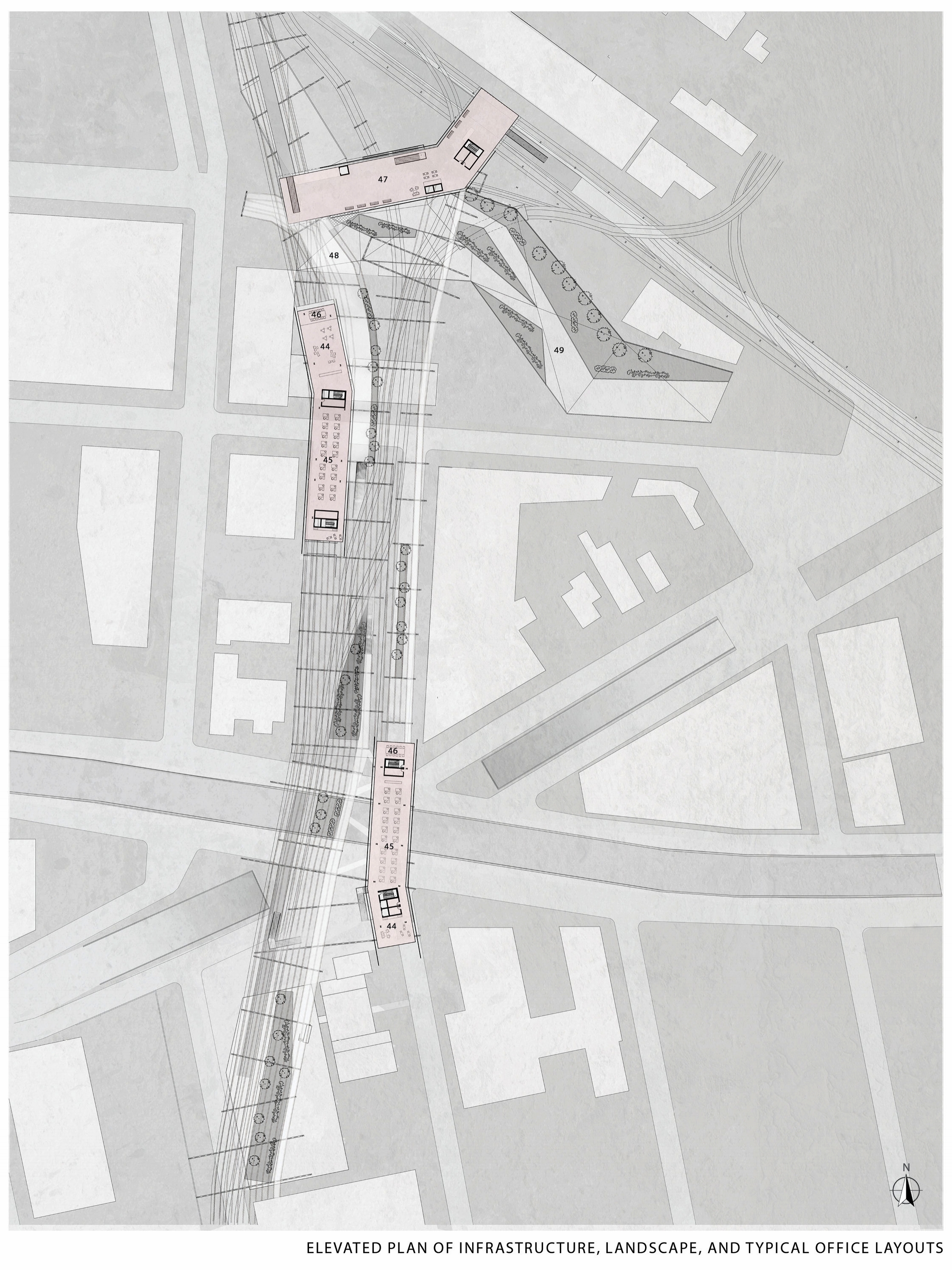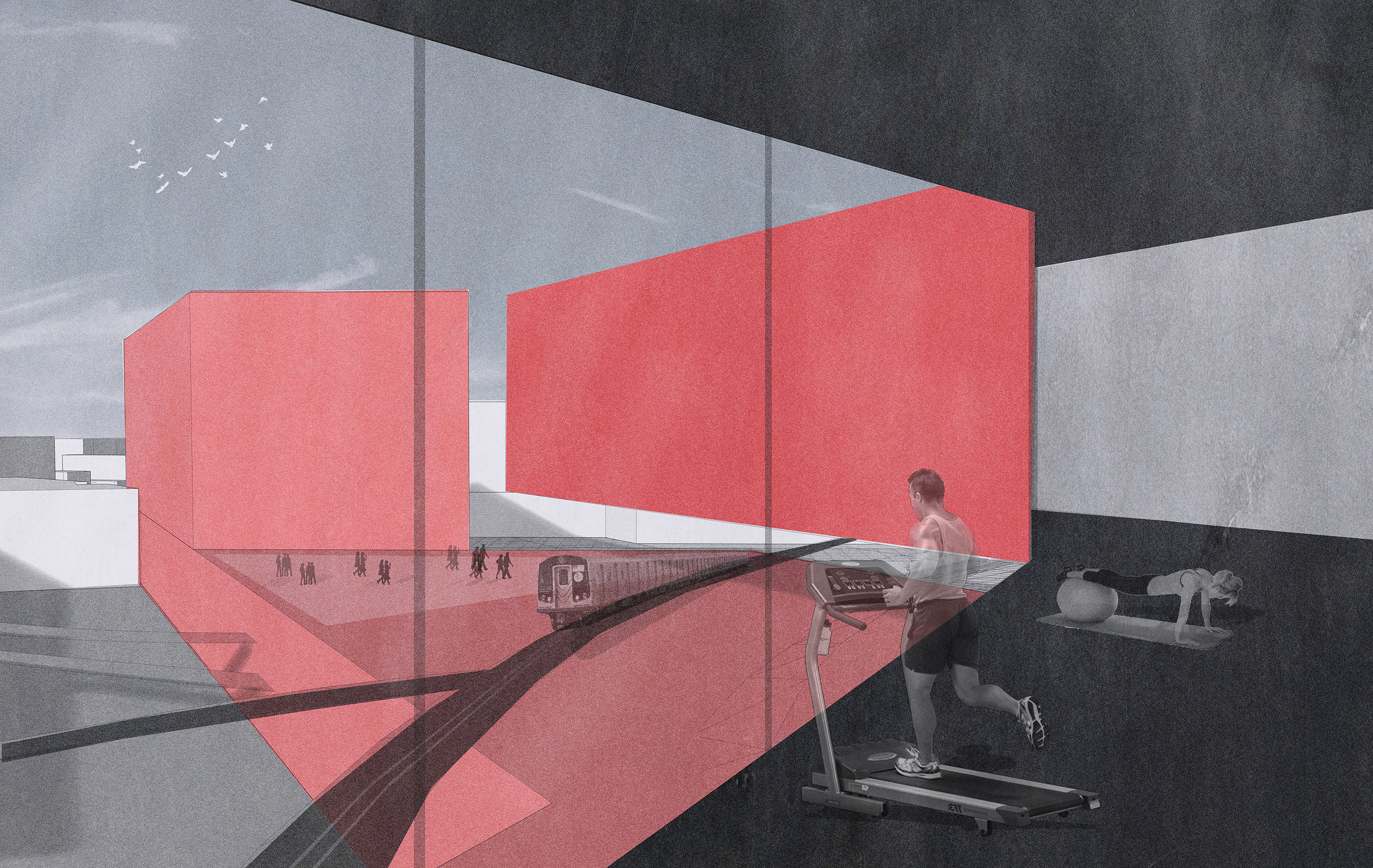COmmunity conJUNCTION
BROADWAY JUNCTION, BROOKLYN, NYC, USA
STUDIO: ARCH 7020, Prof. Seth McDowell, University of Virginia, Spring 2018
PROGRAM: A proposal for a new 25,000 sqm headquarters for the New York City Department of Human Resources, and an additional 25,000 sqm of community, educational, commercial, transit, recreational, and green space for a sprawling site at the prominent, yet under-served transit and neighborhood confluence that is Broadway Junction. Project duration: one semester.
COLLABORATORS: Mark Meiklejohn, Wan Ziyu
Although it sits at the intersection of multiple neighborhoods, the confluence of several transit lines, and directly across from a vibrant industrial business zone, Broadway Junction lacks the fine-grained social and community infrastructures that work to define a place. In its current state, the site is physically cut off from its neighbors by roads, rail lines, and a cemetery, and functions as a collection of in-between spaces which amount collectively to a junction without any civic, social, and urban identity. Our project, operating at both an urban and architectural scale, aims to address several key questions:
What might be the neighborhood of Broadway junction?
What is the community; what is its territory?
To what extent are these things separable, or rather, interwoven among its adjacencies?
WHAT DEFINES A COMMUNITY?
We began trying to answer these questions by plotting out the locations of several types of amenities, institutions, and points of interest which we posited might operate as spatial anchors for urban communities. Using these points, we then generated a series of maps which overlay computer generated walking directions from every postal address within the sample zone to the nearest anchor point. These maps helped us to visualize three important phenomena occurring at the site: first, that there is a wide range in the physical scale of a community associated with a given amenity (the 'territory'); second, that the location of a given amenity relative to the street grid results in a halo of street activity around it; and third, that the relative lack of amenities within a half-kilometer radius around the site matched up with the lack of street activity and community coherence we observed at street level.
STRATEGY:
Our proposal aims to promote social amenities that work to define "place" on the pedestrian scale, to integrate and clarify the connections between disparate transit systems, to mediate the present bifurcation between the ground plane and the elevated train platforms, and to forge pedestrian connections across Atlantic Avenue to the industrial business zone and points south. A well articulated site strategy for the new HRA facility would allow the agency to more directly address the needs of the community: not only through the administration of benefit programs and counseling, but also by providing subsidized spaces and financial support for local small businesses, career development programs, continuing education, recreational amenities, public green space, healthy food options, and by functioning as a socially equitable and inclusive catalyst for future neighborhood growth.
1. Makerspace
2. Observation Deck
3. Artisan Studio Space
4. Classrooms
5. Cafeteria
6. Industrial Viewing Theater
7. Public Plaza
8. Office Lobby
9. Shared Street Crossing
10. Long Island Railroad Station
11. Coffee Bar
12. Grocery / Market
13. Grocery Loading / Back of House
14. Street-Level Commercial Storefronts
15. Small Market Vendor Stalls
16. Truck Loading Zone
17. Flexible Market Vendor Zone
18. Bus Stop
19. Gymnaisum
20. Rec / Social Center
21. Athletic Swimming Pool
22. Commercial Kitchen
23. Cafe / Restaurant
24. Pool Deck
25. Shallow Children's Pool
26. General Community Pool
27. Deep Diving Pool
28. Stair-Ramp Bleachers
29. Diving Steps
30. Auditorium / Theater
31. MTA Main Subway Entrance
32. Security Office
33. Community Spaces
34. MTA Back of House
35. Mail Room / Back of House
36. Office Atrium / Lobby
37. Small Commercial Storefronts
38. Flexible Community Rooms
39. Coat / Will Call
40. Auditorium / Reception
41. Auditorium / Back of House
42. Sloped Landform / Ramp
43. Parking Garage Ramp
BUILDING OFF THE EXISTING INFRASTRUCTURE
PROGRAMMING THE ELEVATED GROUND PLANE
EXPLODED ISOMETRIC: PUBLIC SPACE / LANDSCAPE / CIRCULATION / INFRASTRUCTURE / URBAN STRATEGY
PROGRAM + CIRCULATION
Street level circulation at Broadway junction is presently disjointed, confusing, and unsafe: particularly for pedestrians. The discordant confluence of elevated rail lines, mis-aligned street grids, and the Atlantic Avenue viaduct create disruptions and impasses in an already hostile and intimidating streetscape. Surrounded by such infrastructural cacophony, and a corresponding lack of street life, the site operates only as a transit connection: insular, and spatially divorced from the community below. To better integrate the station with the surrounding community and the new HRA facility, we argue for a bi-axial site strategy based around three major moves. First, an occupiable landscape containing shared spaces between the community and the HRA which acts as both a neighborhood buffer to the detritus of the train-yard, as well as a strong pedestrian link between surrounding residential areas; second, a series of infill and adaptive re-use interventions dedicated to social, economic, and community amenities (recreation center, public pool, food market and grocery, industrial maker-space, and community educational facility) alongside and underneath the tracks of the L-train; and lastly, three HRA administration office towers which rise multiple stories above the datum of the tracks: simultaneously advertising the new community junction to those arriving by train or passing by on the viaduct, operating as a legible and occupiable public connection between the subway transit hub of Broadway Junction and the Long Island Railroad, and bridging the streetscape impasse generated by the presence of the viaduct.
SECTION (A) THROUGH MARKET AND OFFICE TOWER 2
SECTION (B) THROUGH MAKERSPACE AND EDUCATION CENTER
SECTION (C) THROUGH POOL AND PLAZA
SECTION (D) THROUGH LANDFORM, AUDITORIUM, AND SUBWAY STATION
SECTION (E) THROUGH SITE NORTH-SOUTH
PERSPECTIVE VIEW OF COMMUNITY POOL
PROCESS COLLAGES
STRUCTURE
Broadway Junction's streetscape is viscerally dominated by the presence of elevated railway infrastructure. The tangle of overhead steel structure blocks sunlight from reaching the street, the roar of the trains interrupt conversations, and the fields of structural columns render whole swaths of the current site unusable for anything other than loitering, trash accumulation, and informal car parking. In analyzing the as-built conditions, we identified four infrastructural ecologies: first, a regular, Cartesian grid of columns; second, an elevated ground plane left unused by decommissioned rails; third, a cacophonous jungle of columns, girders, and banked curves of track, and four, an unused transit bridge. Recognizing, however, the continuous utility of the infrastructure, and the integral role it plays in defining the visual identity of Broadway Junction, we propose that each of these ecologies could be re-purposed as newly occupiable and critical pieces of social infrastructure.
PERSPECTIVE VIEW OF HUMAN RESOURCES OFFICE
FACADE ASSEMBLY DIAGRAM
ARTICULATION
Where the ground level aims to bring in people from the local community, the architectural expression aims for transparency of visual connection, the promotion of porous movement, and a subtle deference towards the grandeur and sublimity of the existing railway infrastructure. In the flexible-plan office spaces above the rails, however, the strategy shifts away from contextual deference towards a more cohesive, flexible, and visually identifiable massing and facade scheme. Informed by the challenges of interior daylight control and glare minimization, and further driven by the architectural desire to expose and celebrate the building's steel structure, as well as curate a selection of key city views, we propose a facade system of tapering vertical shade louvers which also frame eye-level panoramic sight-lines towards lower Manhattan, Downtown Brooklyn, and the Rockaways.











































































