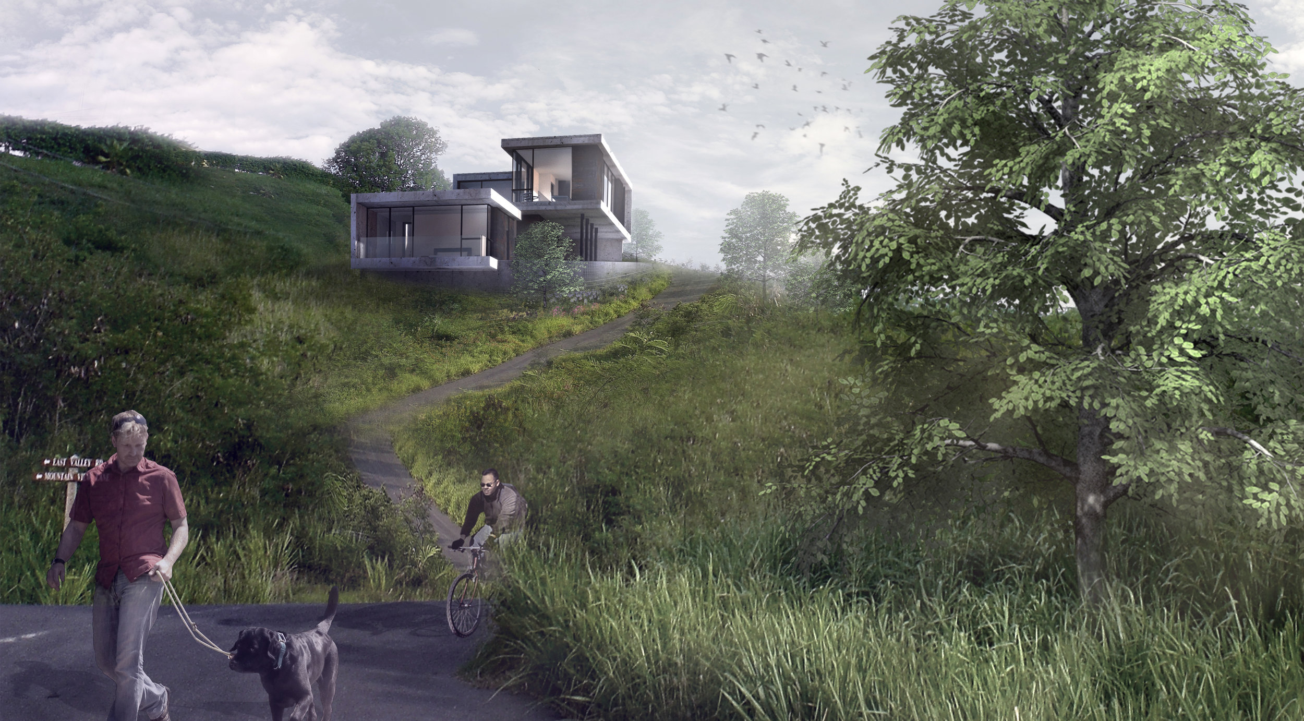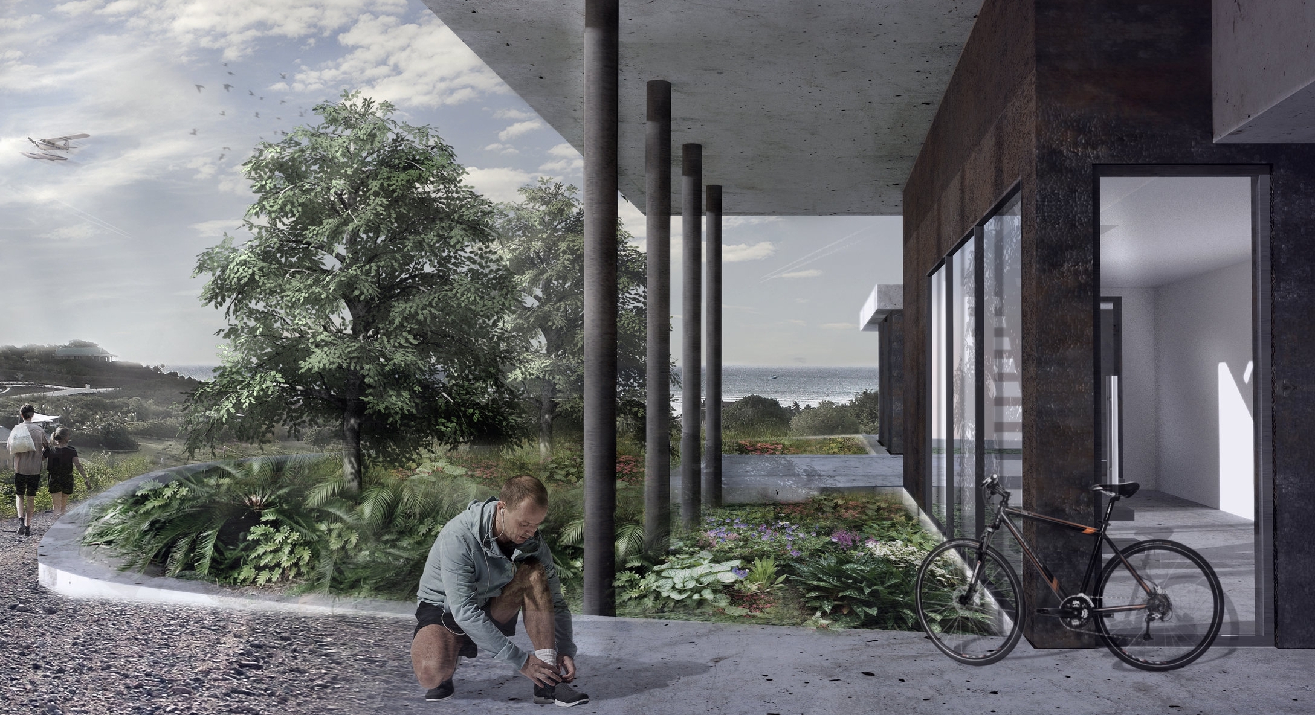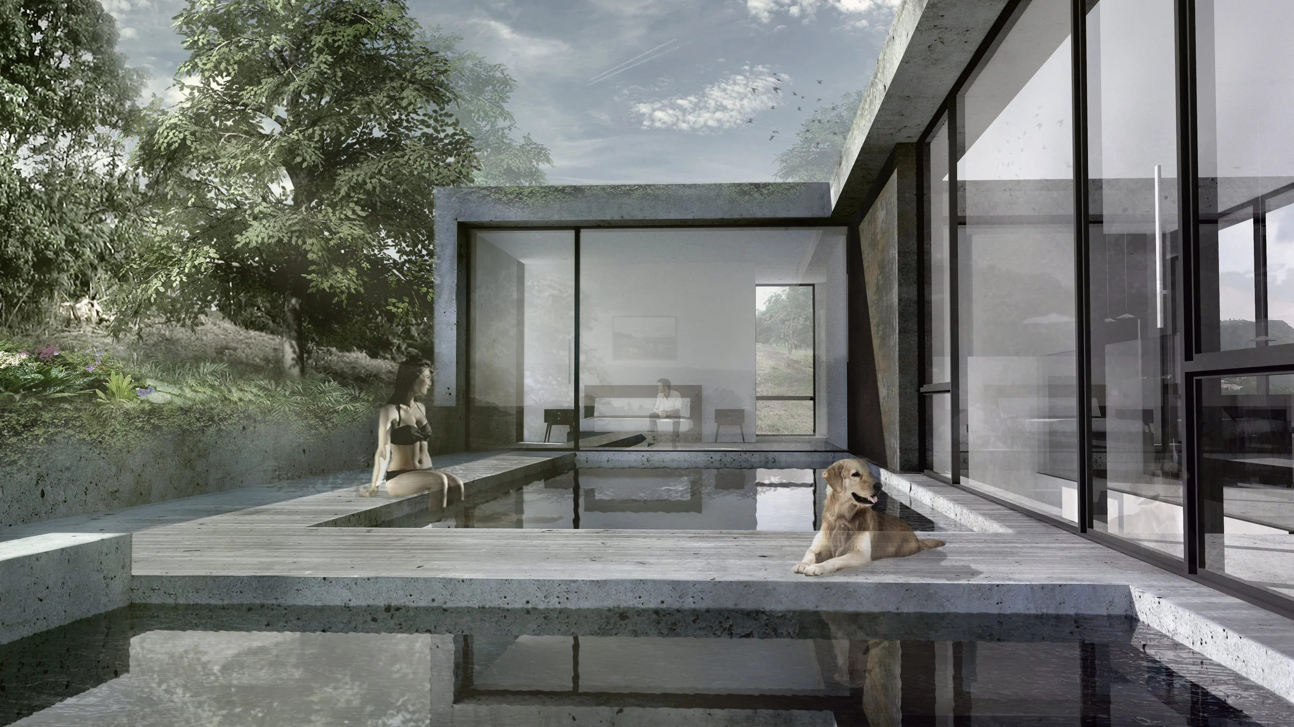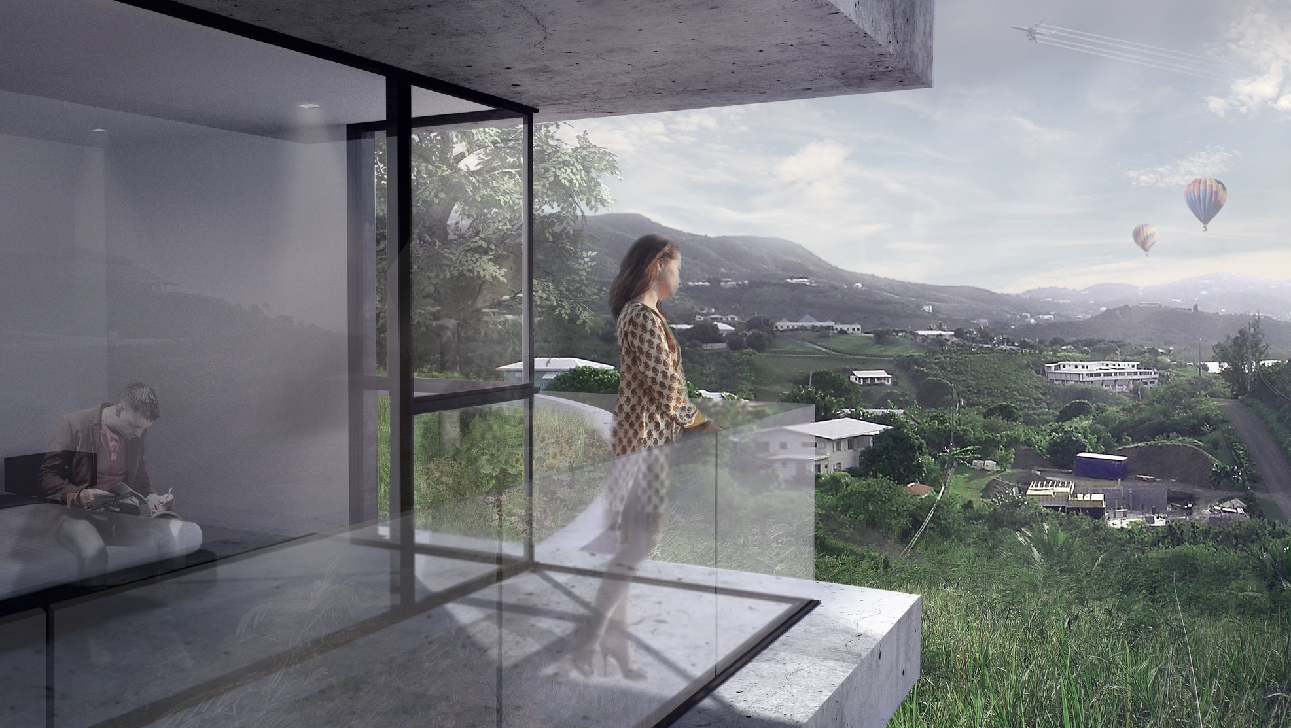st. croix residence
ANNA'S HOPE ESTATES, ST. CROIX, US VIRGIN ISLANDS
STUDIO: ARCH 411, Prof. Don Koster, Washington University in St. Louis, Fall 2013
PROGRAM: A private home for a husband and wife on a steep, three-quarter acre site. Reinforced concrete construction. Project duration: 7 weeks.
Given a steep site with dramatic views toward the North and West, I propose a home in which the bedrooms and living spaces are elevated to the second floor, and project out over the hillside below. The first floor of the main house, which contains all of the service program, is separated from the guest suite by a shared courtyard. Building elements, such as the long swimming pool on the second floor, and the series of columns near the entrance to the first floor, help to frame key views through deliberate applications of one point perspective. The design speaks to the climate and building culture of the island through the use of prevalent local materials and construction techniques, such as reinforced concrete. A rooftop photo-voltaic array reduces the home’s reliance on the local energy grid, and an underground cistern collects rainwater for use in the home’s plumbing system.
SITE PLAN
FIRST FLOOR PLAN
2ND FLOOR PLAN
SECTION A - A
SECTION B - B
SECTION C - C
SECTION D - D
SECTION E - E
WEST ELEVATION
NORTH ELEVATION











