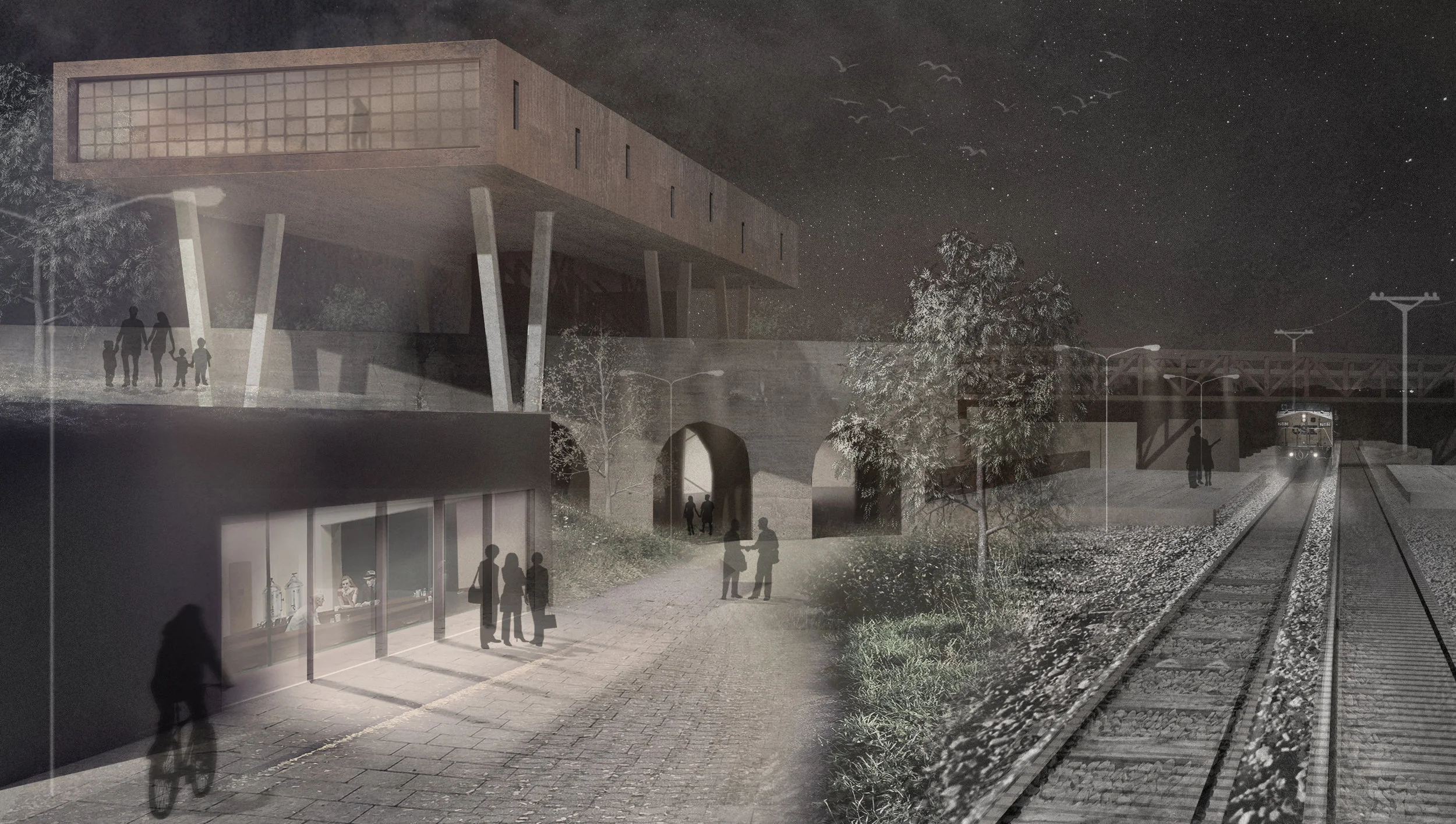core at the confluence
YOUNGSTOWN, OHIO, USA
STUDIO: ARCH 7010, Prof. Julie Bargmann, University of Virginia, Fall 2017
PROGRAM: To propose a new urban paradigm for a shrinking post-industrial city, and to develop this paradigm through a series of strategic urban and architectural scale interventions. Project duration: one semester.
Youngstown, Ohio was once a prosperous steel-producing town, and a symbol of 20th century America's manufacturing prowess. Decades of poor urban and infrastructural planning, combined with a severe lack of economic diversity, however, left it vulnerable to the subsequent forces of de-industrialization. Since its industrial peak in the late 1950s, the city has been rapidly shrinking in population, yet its footprint, form, and infrastructures have not adjusted and "right-sized" to match the scale and needs of its current economy, population, and demographics.
SHRINKING CITY / INACCESSIBLE CITY
The steel plants which once powered the city’s economy and anchored its urban form are long gone, yet the sites where they stood along the Mahoning River remain barren, polluted, and sealed off from the outside. The surrounding urban fabric is littered with brownfield sites and industrial parks, and fragmented by fences, railway yards, and limited access highways, built in the 1960s to bypass the city altogether. The result is a city with an increasingly sparse, under-served, and isolated population—one whose remaining economic opportunities are hermetically contained within faceless, auto-centric, and monocultural industrial parks far from the historic city core, and neighborhoods they aim to serve.
EXISTING CONDITIONS
01. LOCATION MAP
02. REGIONAL MAP
03. CITY MAP
04. EXISTING CONFLUENCE MAP
"RIGHT-SIZING" INFRASTRUCTURE
A targeted strategy of removing over-scaled and obstructive infrastructures, and subsequently re-claiming and promoting finer, “right-sized” ones could harness the city’s trajectory of contraction to encourage greater population densities along resilient, mixed-use, and pedestrian-oriented corridors. To test such a strategy, I propose the dismantling of a one-mile stretch of Interstate-680 through the centrally located, industrial neighborhood of Mahoning Commons, and explore a range of opportunities for “right-sized” infrastructural intervention presented by this removal, all of which aim to establish tighter links between the adjacent land uses.
URBAN + SITE STRATEGY
"RE-WIRING" THE CITY
The aggregation of “right-sized” interventions could promote a larger pattern of strategic “corridor-ization” at the scale of the city. Such urban re-structuring would allow for a denser, and more vibrant urban fabric--even with a continued trajectory of population arbitrage.
PHASING
A de-commissioned, elevated rail trestle, which currently cuts through Mahoning Commons, could function as a prominent and vibrant confluence within the city’s new network of denser urban corridors. This proposition would first seek to establish a pedestrian and streetscape link between formerly inaccessible industrial parks along the river and their adjacent, under-served residential communities. Such a link might subsequently grow into an urban destination in its own right through the sensitive integration of commercial, industrial, residential, and public spaces along the corridor, with the fabric of the surrounding neighborhood and existing streetscape.
PHASING STRATEGY
SITE + CONTEXT STRATEGY
ARCHITECTURAL expression:
The architecture of a vibrant urban confluence might be articulated as a conversation with its surrounding post-industrial context: drawing upon a vernacular palette of cast-in-place concrete with slag-based aggregate, and corrugated metal cladding with a weathered patina finish. Industrial and commercial programs would be sited so as to infill needed density along Marshall Street, Mahoning Avenue, and Tod Avenue, and would be built into the existing topographical relief along the trestle so that their roofs might function as public extensions of the newly "found" elevated streetscape.
STREET LEVEL PLAN
TRESTLE LEVEL PLAN
1. Existing Rail Trestle 2. Bridge Ramp 3. Urban Riverbank / Public Assembly 4. Stage / Podium 5. Sound Berm 6. Riverbank Path 7. Commuter Rail Station 8. "Kiss and Ride" / Taxi Queue 9. Industrial / Truck Loading Zone 10. Residential Lobby + Entry 11. Public Green Space 12. Small Retail / Cafe Space 13. Urban Plaza 14. Industrial / Workshop Spaces 15. Professional Office / Artisan Spaces 16. Restaurant + Sidewalk Cafe 17. Commercial Amenity (Grocery, Gym, etc.) 18. Residential Blocks
SECTION A-A
SECTION B-B
SECTION C-C
SECTION D-D
Residences would hover above this new streetscape: shielded from the industrial and commercial activity below, yet never disconnected from it. Commercial and industrial structures would maintain a strategy of multiple frontages, with loading and industrial access zones facing away from the new pedestrian-oriented streetscape, and public entrances facing toward it. The topography of the new “found” streetscape would alternately rise to merge with the historic trestle, and then fall away to reveal it: suggesting a hierarchical order where existing industrial infrastructure, ground, and neighborhood context take precedence over architectural intervention.













